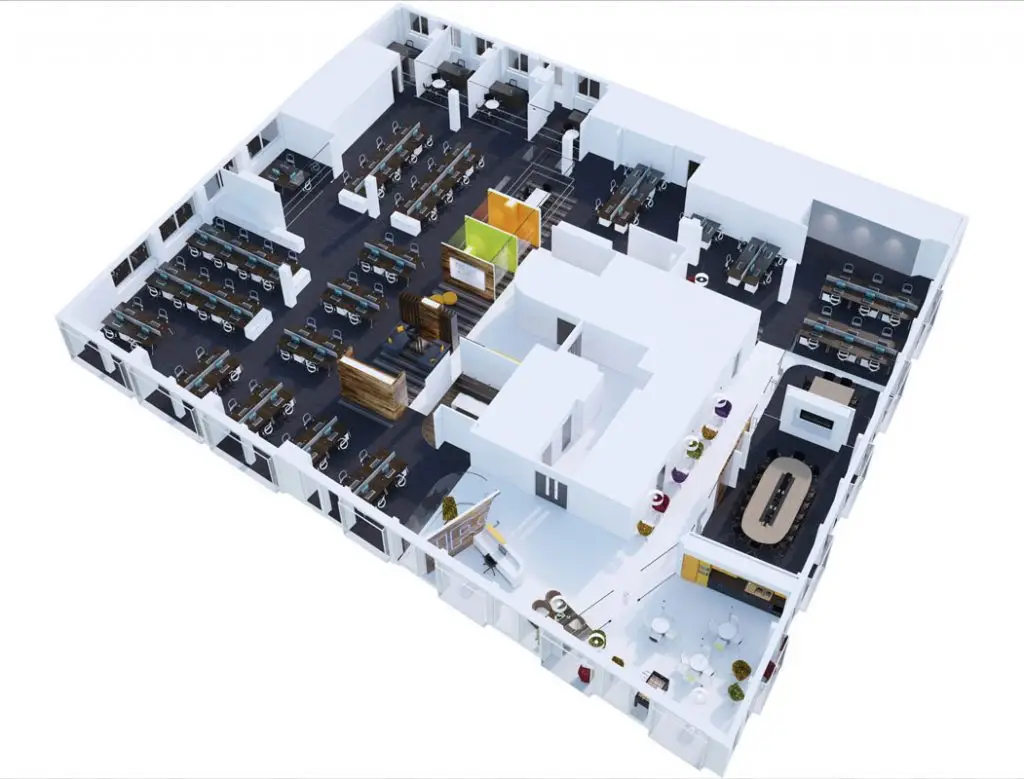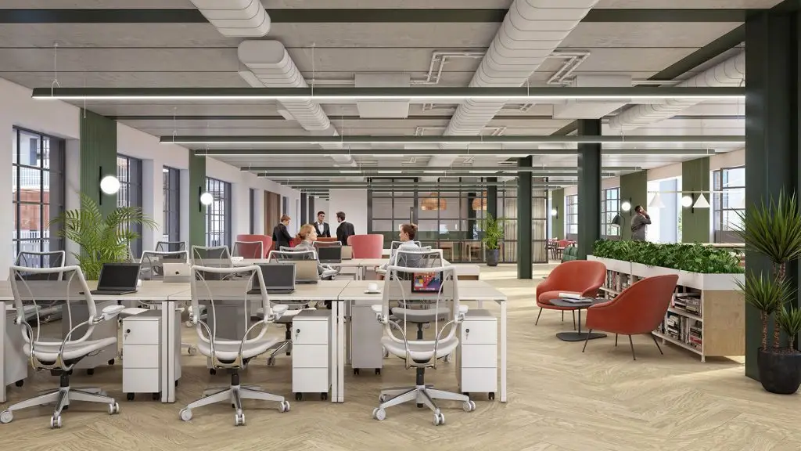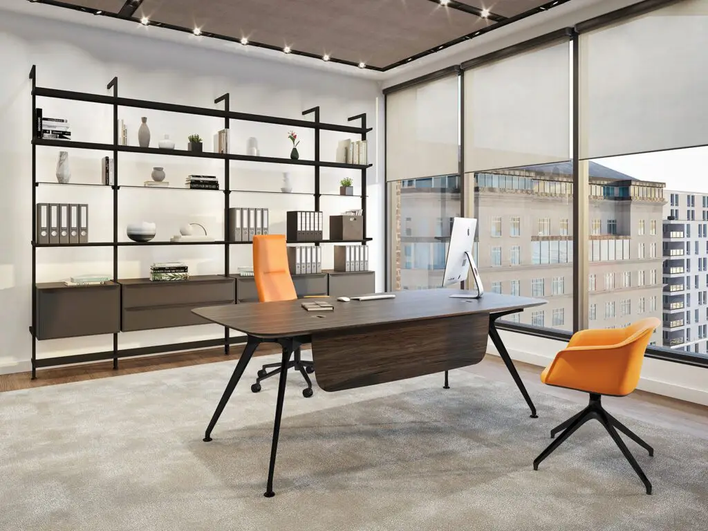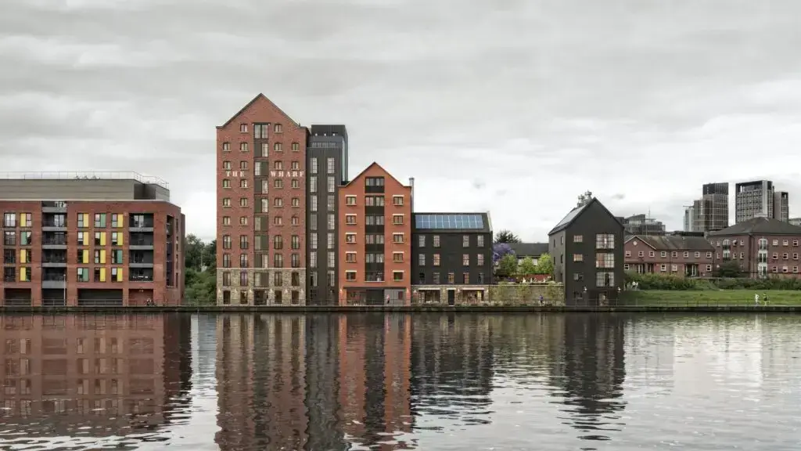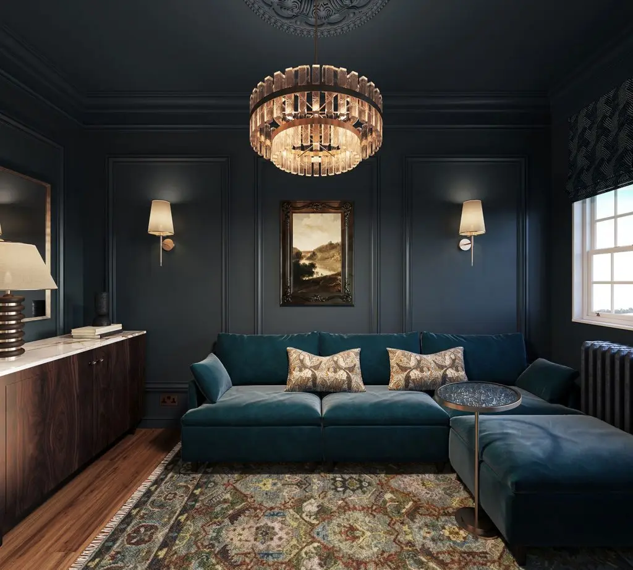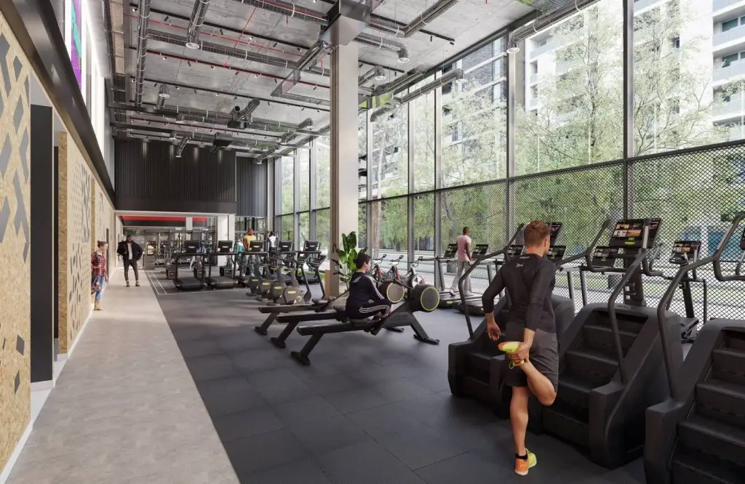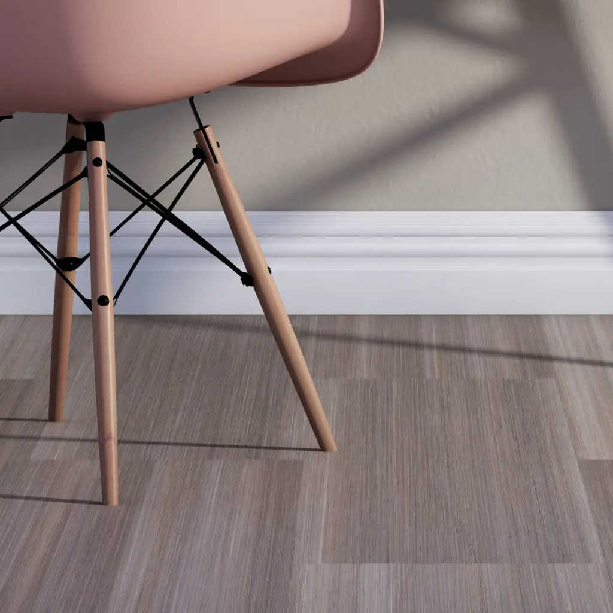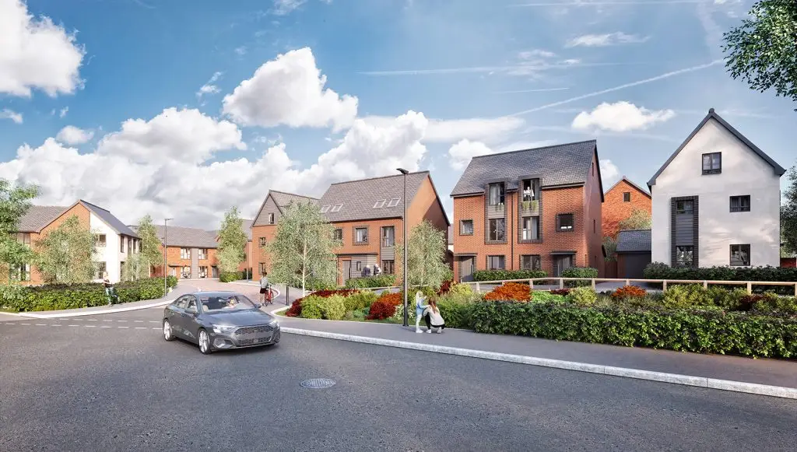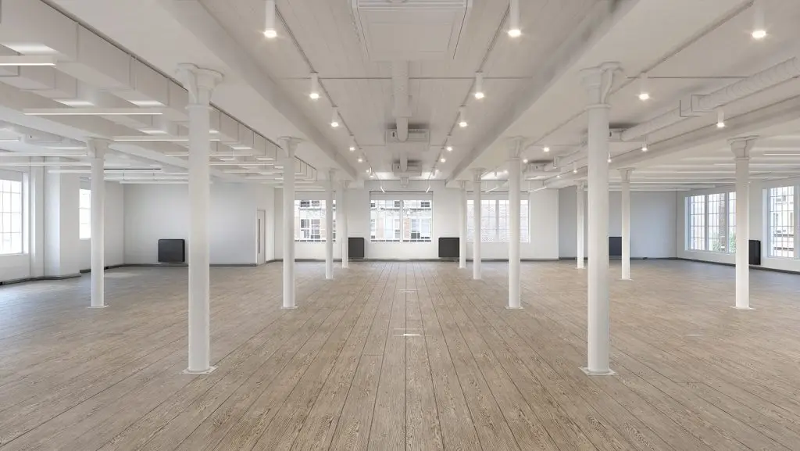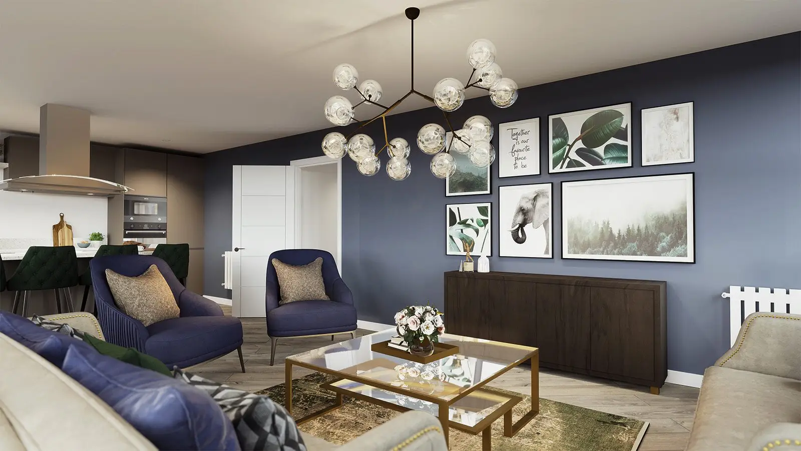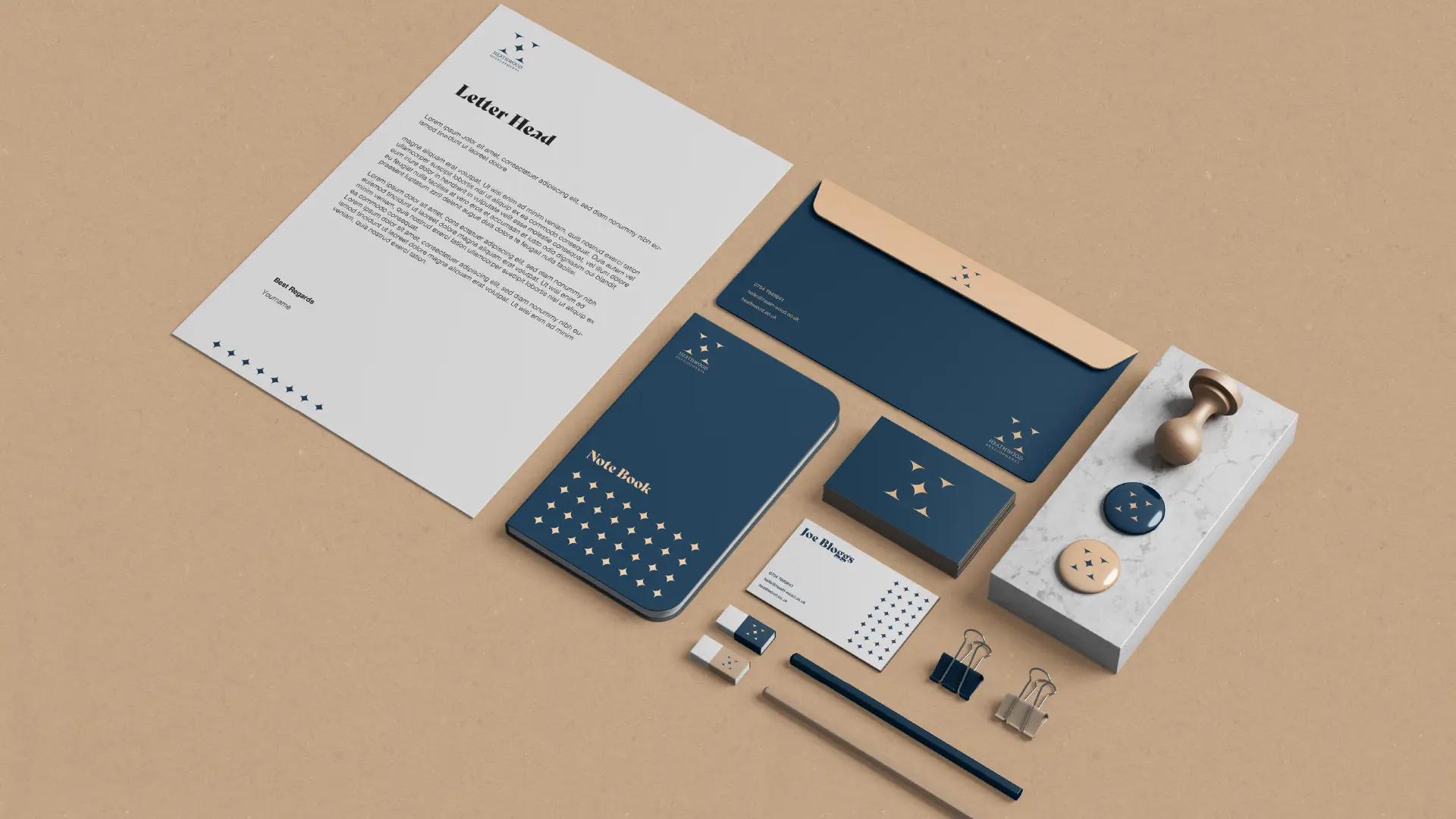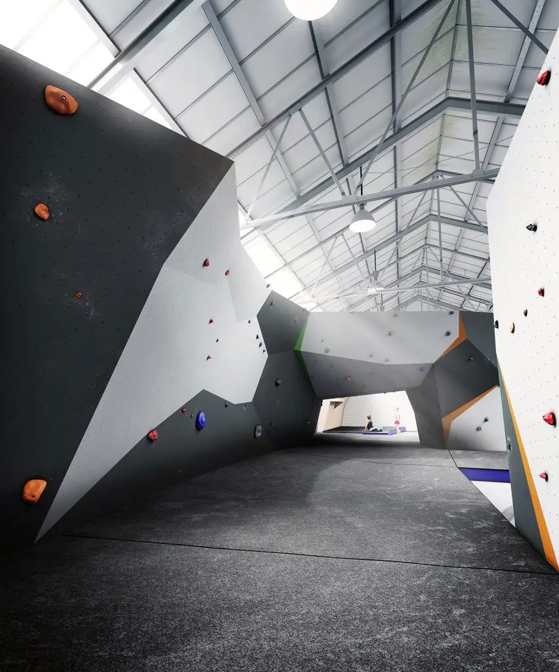
3d Plan Visualisation Gallery.
visualisation services are essential tools in architecture, construction, and interior design, offering realistic and detailed representations of proposed projects. With 3D plans, clients can see the spatial layout, dimensions, and design flow before construction begins, helping identify potential issues early. These digital models provide a clear overview of both interior and exterior spaces, enabling better decision-making.
Visualisation takes this a step further, creating lifelike renders or animations that showcase textures, lighting, materials, and real-world context. This allows stakeholders to experience the project as if it’s already built, enhancing communication between designers, clients, and contractors.
Whether it’s for residential homes, commercial buildings, or urban planning, 3D services improve project efficiency and customer satisfaction. Ultimately, they bring ideas to life with clarity and precision, making them a valuable asset in modern design and development.
